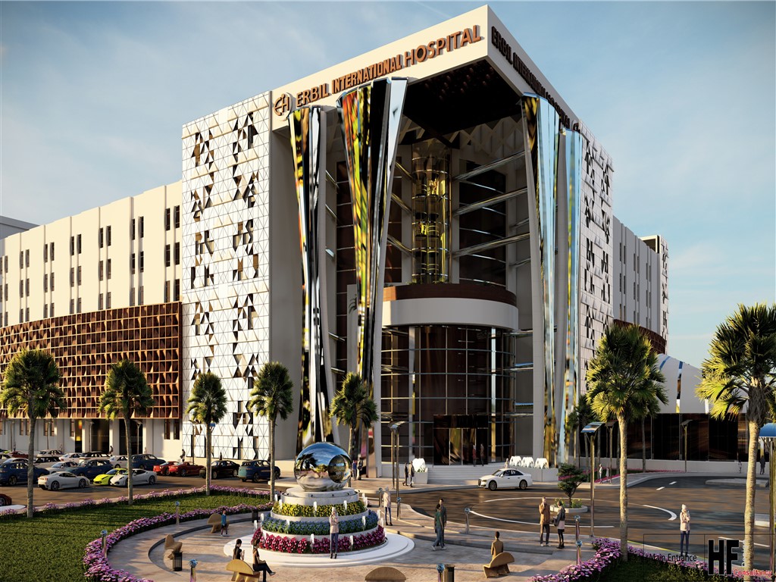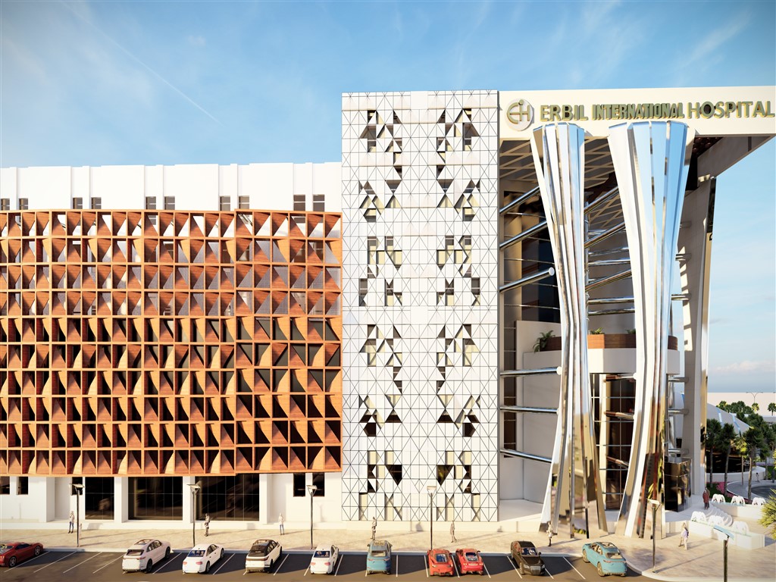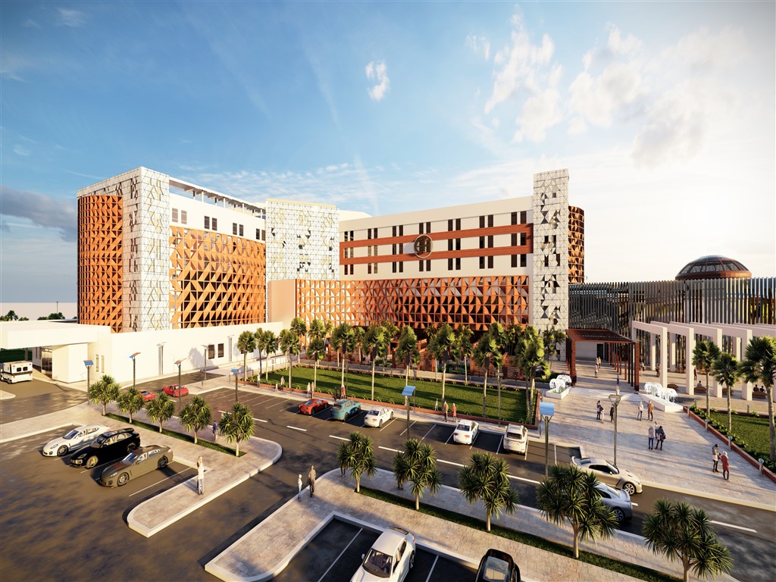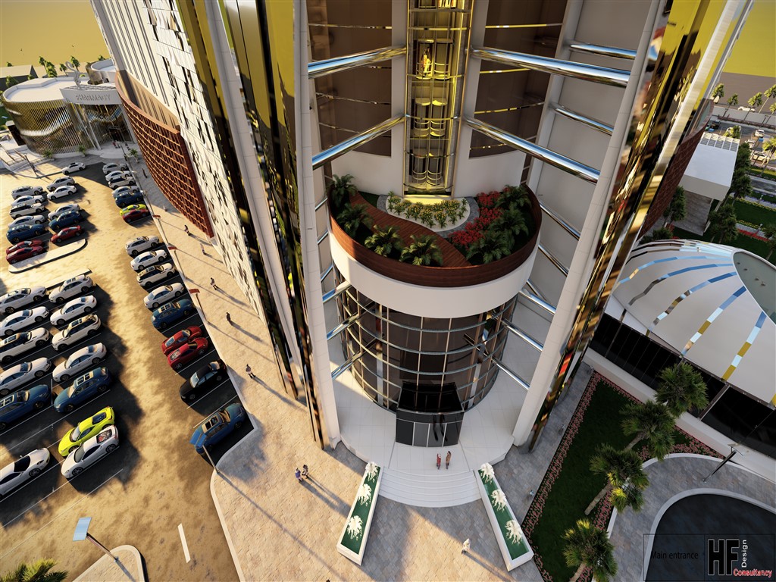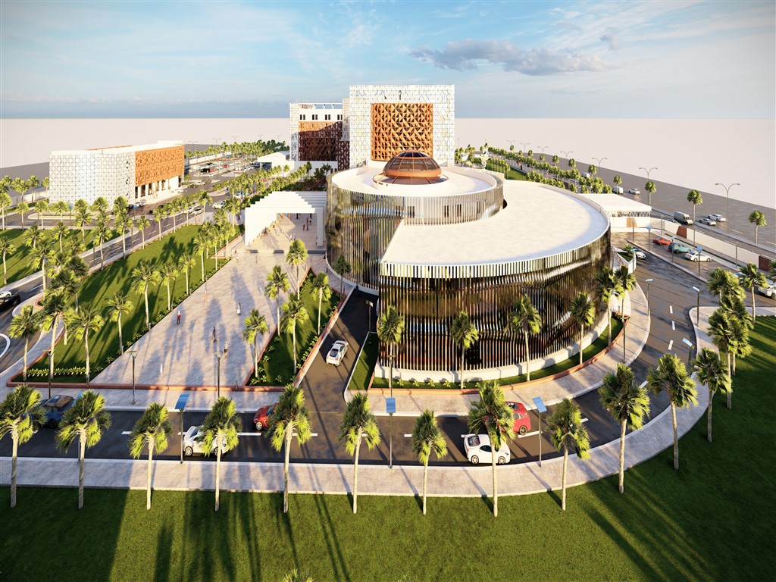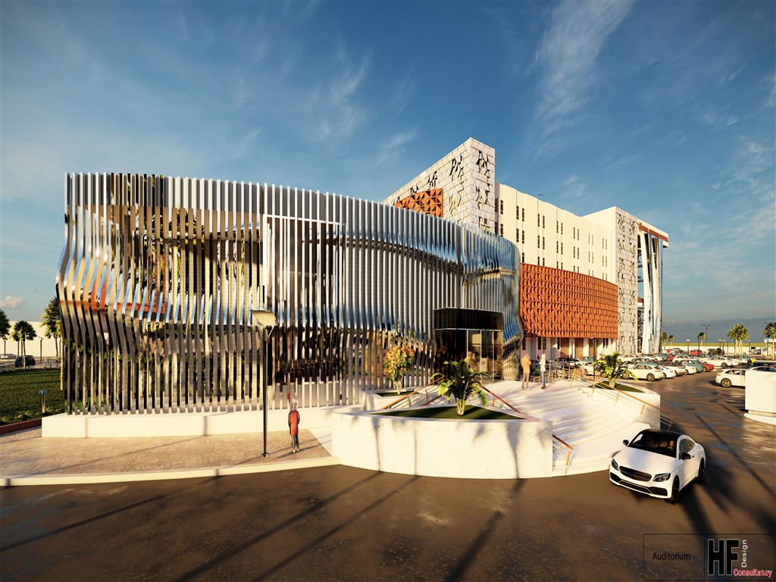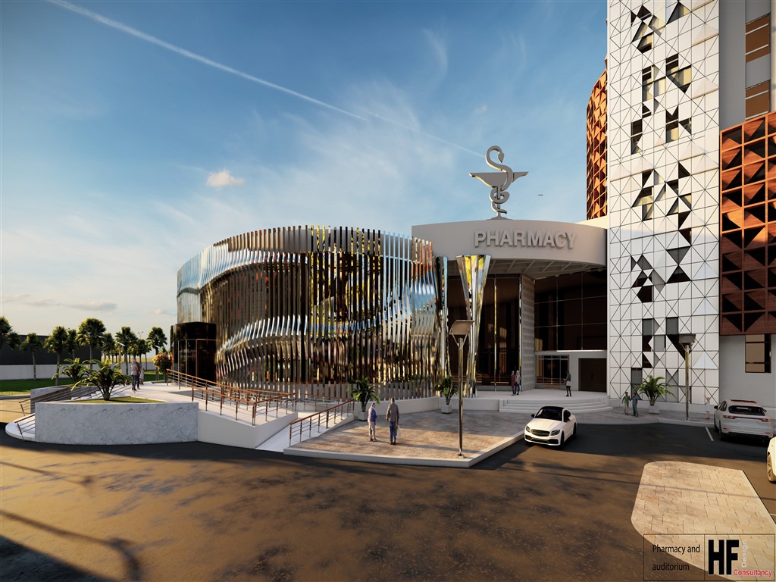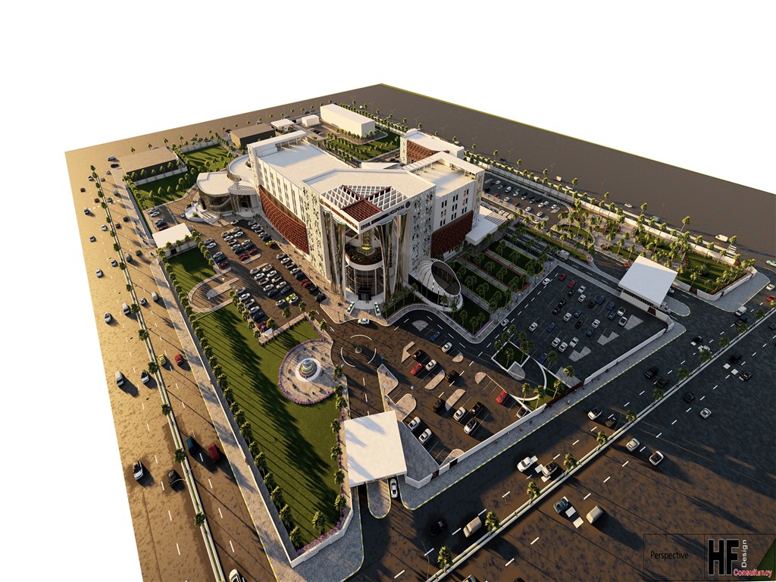We started the works of the “ERBİL INTERNATIONAL HOSPITAL PROJECT” located in Erbil, which we pledged to implement and design in a turnkey manner. In this project, which is aimed to be complete within about two years, the preparation of design process continues along with the implementation of the preparatory works on the job site simultaneously.
- The scope of this 250-bed project includes many buildings intended for different uses such as polyclinics, inpatient clinics, operating rooms, emergency services, diagnostics department, laboratories, auditorium, restaurant, nuclear imaging center, eye and beauty center.
- The total closed construction areas of the project are approximately 78,000 square meters.
- The total construction area of the main hospital building is about 59.000 square meters.
- The total construction area of the eye and beauty center building is about 4300 square meters.
- The total construction area of the Nuclear Imaging Center is about 850 square meters.
- The total construction area of the service and security buildings is about 2,650 square meters.
- The total construction area of underground parking is about 11,000 square meters.
- Contract Name :ERBIL INTERNATIONAL HOSPITAL PROJECT
- Project Location :IRAQ/KRG/ERBIL
- Client :Kurdistan LifeLine Company
- Contract Period :720 days
- Contract Value :
- Construction Area :78,000 square meters.

